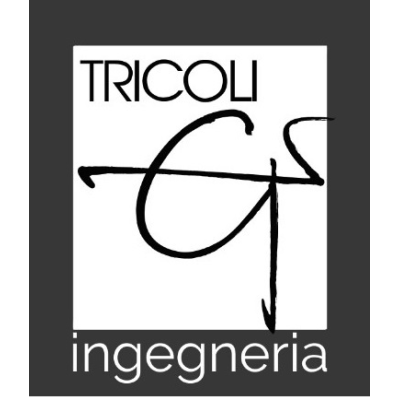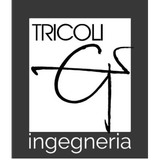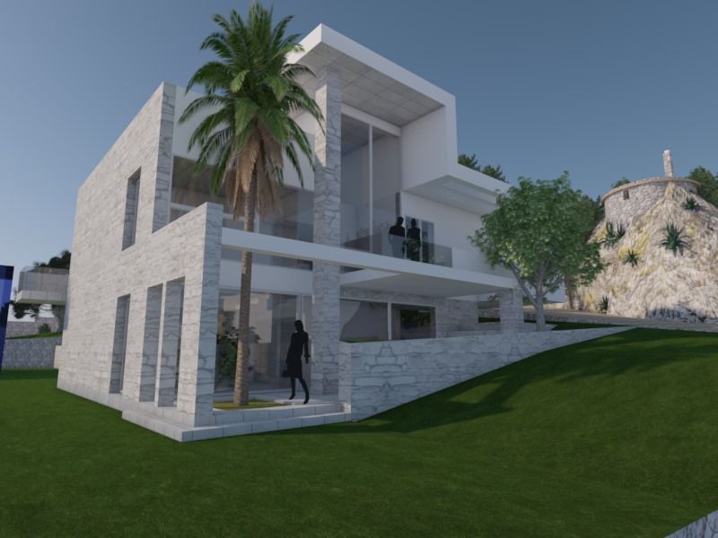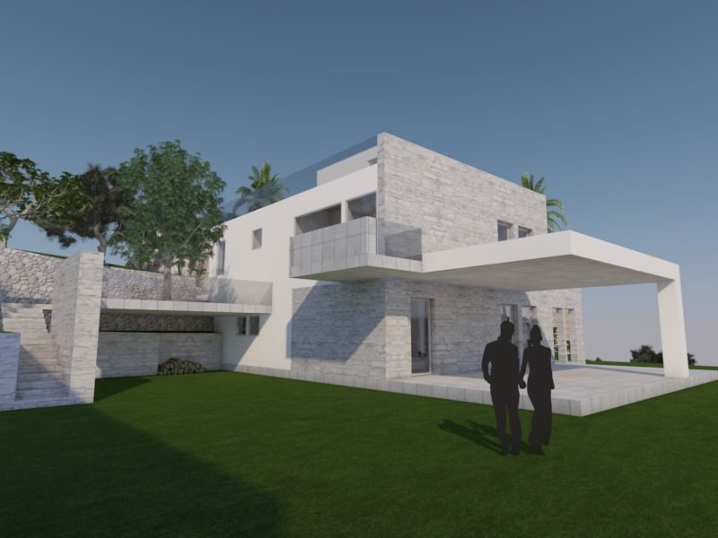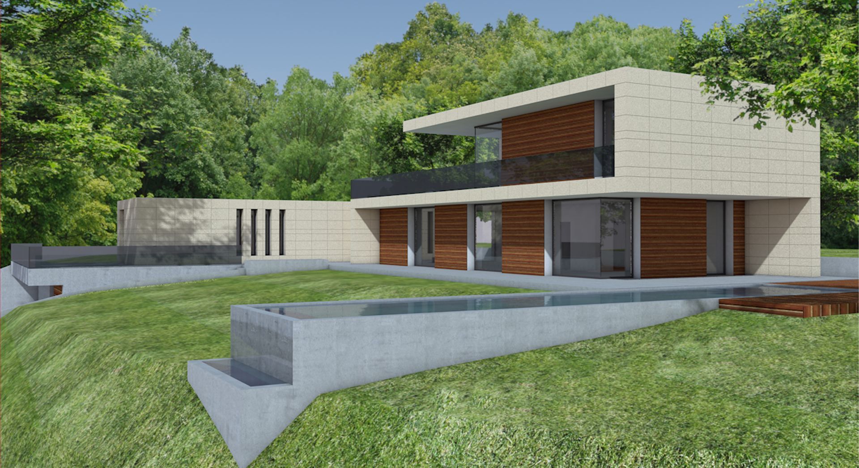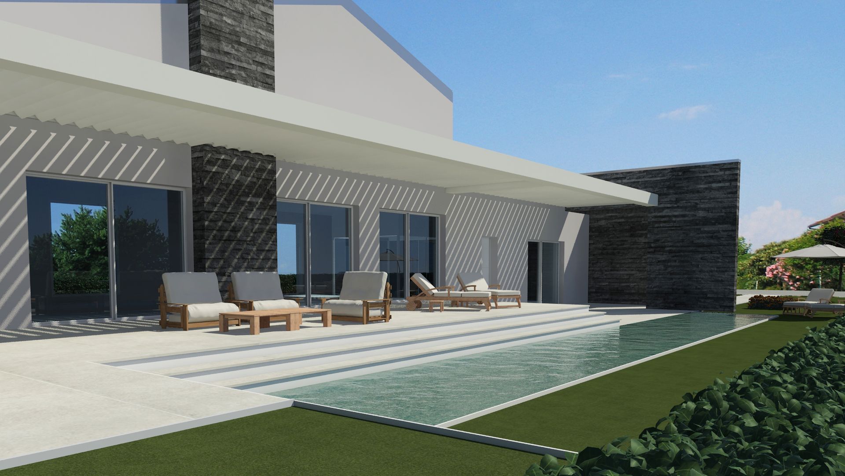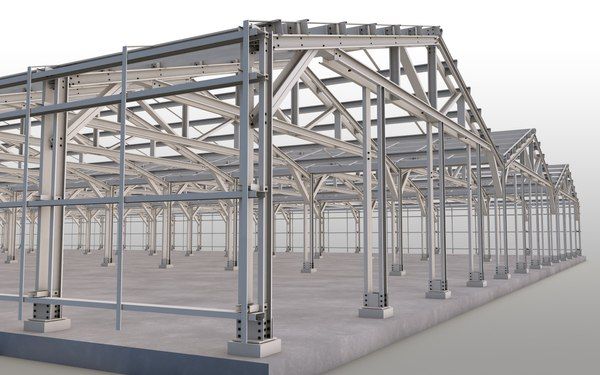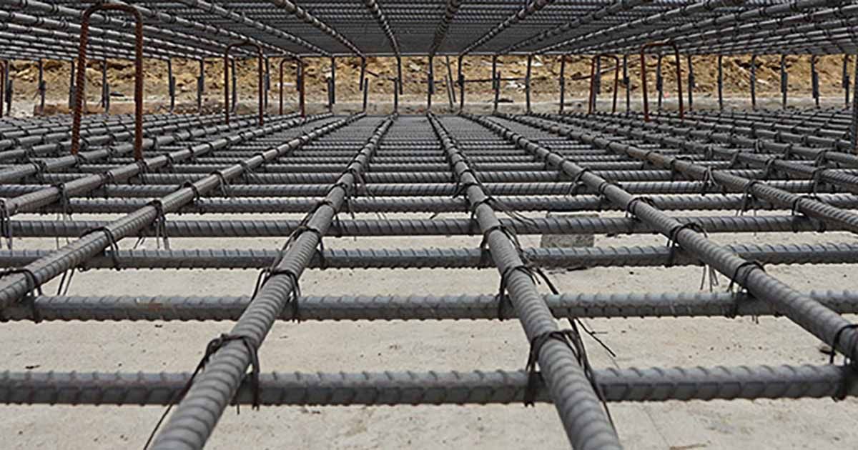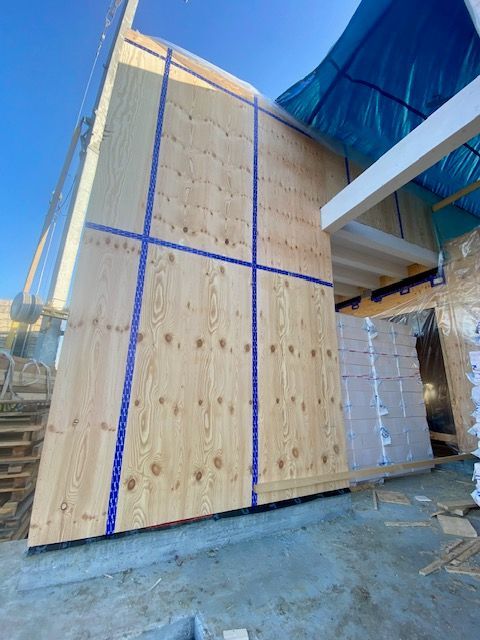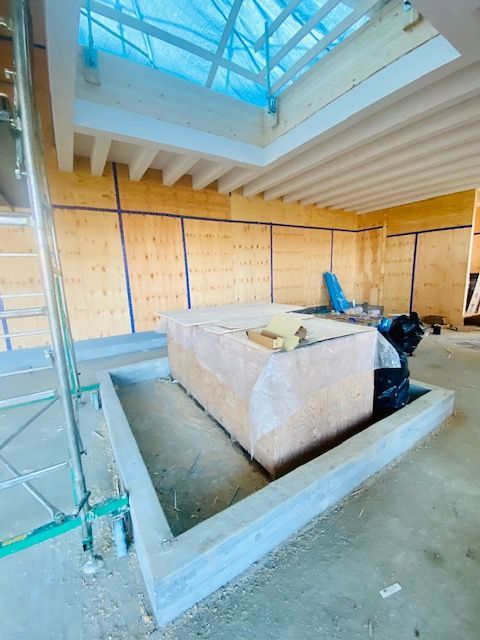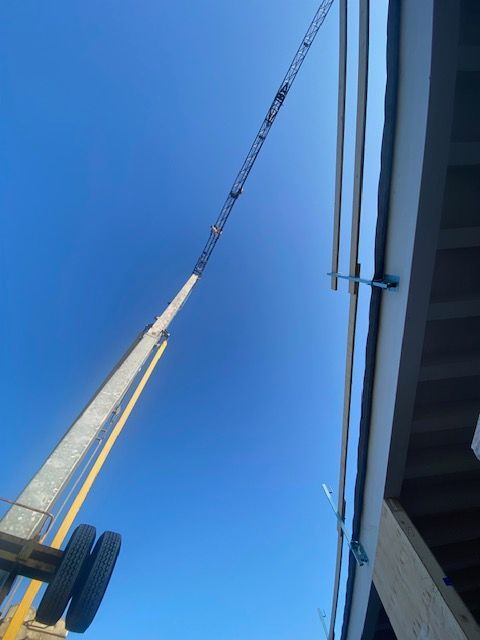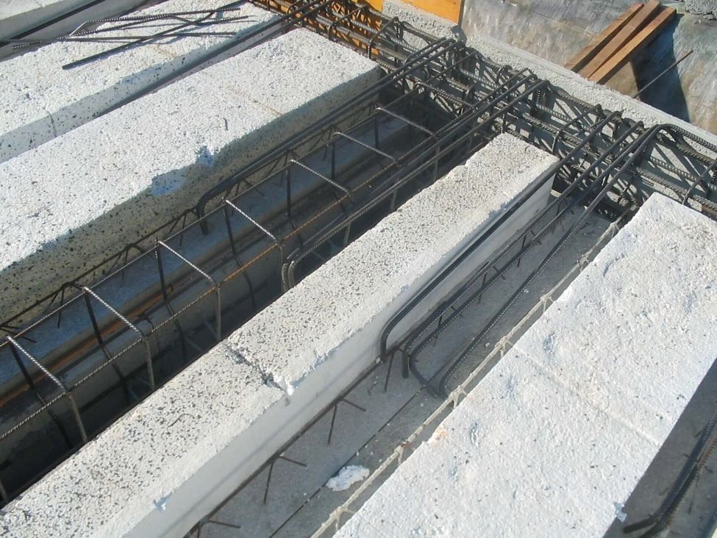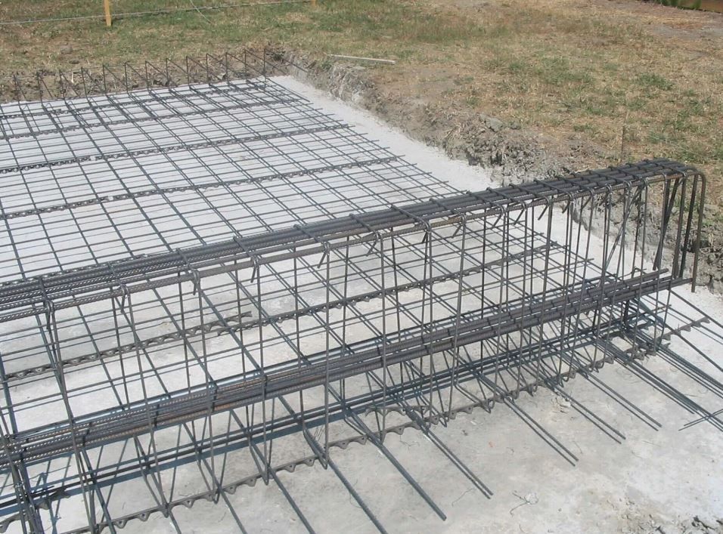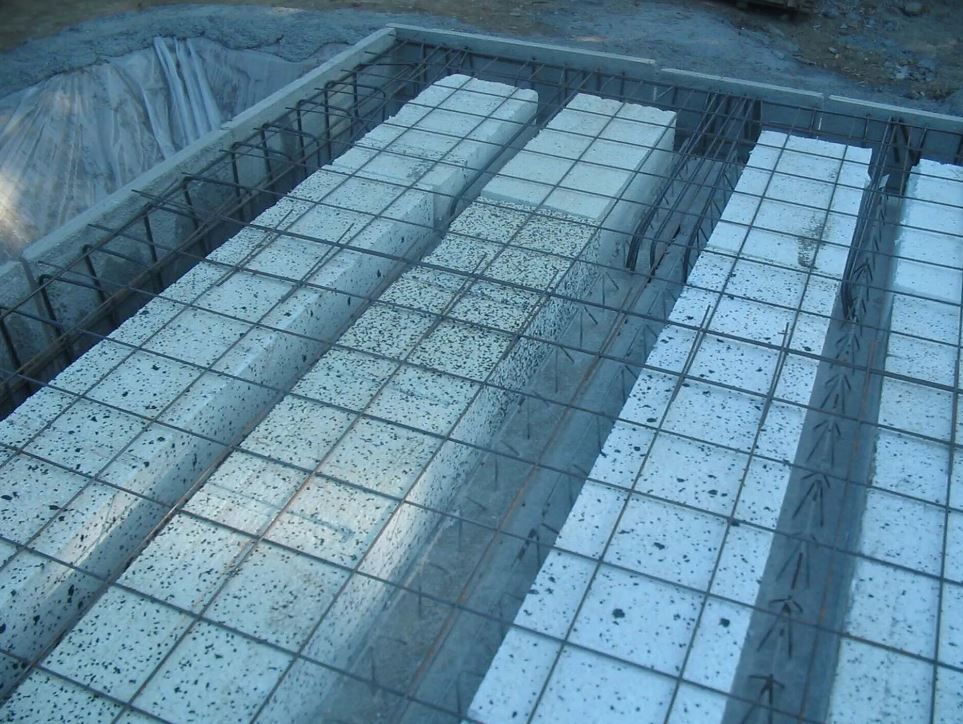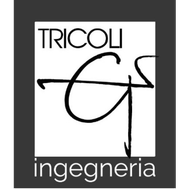Design
In twenty years you will be more disappointed by the things that you didn't do than by the ones you did do. So throw off the bowlines. Sail away from the safe harbour. Catch the trade winds in your sails. Explore. Dream. Discover.
(Mark Twain)
Architectural,
structural and thermotechical
Design
Our concept of design should always be understood as integrated design. It is necessary that the form and function of the buildings we ideate come together to create what will be our building, understood as the interface of architectural, structural, thermotechnical, acoustic, lighting, and design components.
It is immediately clear that creating the concept of a building within a single design structure is a necessary condition to obtain a product that is strongly characterized and recognizable, with the aim of providing a proposal that is globally consistent both stylistically and functionally.
Architecture
"The architect who combines in his being the powers of vision, imagination, intellect, sympathy for human needs, and the power to interpret them in a language vernacular in time is the one who will create poetry in stone."
LOUIS HENRI SULLIVAN
The building is form and function, modifying the life of those who use it in terms of quality, sensations, needs, and satisfactions of the latter in terms of lifestyle, usability, and health. The design process therefore represents, above all, a dedication to the Client, to their needs, to realizing expectations and dreams, often of entire communities. It requires absolute commitment and dedication because it translates the needs associated with "living" each one onto paper first, then onto the construction site, and finally into the finished artifact.
Structures
The recent seismic events that have also affected our country increasingly highlight the need for conscious seismic design that concerns both new constructions and, above all, the management of existing building heritage. The reconstructions carried out in recent years (L'Aquila Earthquake in 2009, Emilia Earthquake in 2012, Amatrice Earthquake in 2016 – events in which the Technical Studio was involved in the damage monitoring phases from the earthquake and in the subsequent reconstruction) highlight how the presence of buildings not seismically adequate represents an unsustainable social cost in economic terms and, above all, in terms of safeguarding human life.
We carry out seismic design of traditional structures in reinforced concrete and steel, with specialization in:
- wooden structures: Wood's resistance to earthquakes has been tested multiple times in countries with high seismic risk, such as America and Japan, where construction in wood is common. Wood has characteristics that make it able to withstand seismic forces, making it, in some respects, the ideal substitute for steel. Unlike the latter, however, wood also has an excellent response to fire, contrary to common belief. According to the New Technical Standards for Constructions (NTC), earthquake-resistant buildings with a wooden structure must be designed according to the 2 levels of Dissipative Capacity, or Ductility Classes (CD), provided: High Ductility Class (CD "A") and Low Ductility Class (CD "B"), indicating a different but similarly approached design for these types of structures;
- composite materials and structural fibre-reinforced polymers (FRP) for construction: FRP reinforcement systems, generally made using long continuous fibres of glass, carbon, or aramid, immersed in a thermosetting polymer matrix, are among the most used materials for interventions to improve the structure of existing buildings due to the numerous advantages they ensure, such as high lightness combined with mechanical resistance.
The State provides substantial facilitations in the recognition of tax deductions in the amount of 80%-85% of the expenses incurred, to be divided into annual instalments of equal amount, within a maximum limit of deduction that varies depending on the interventions planned. In any case, like all tax deductions, the facilitation is allowed within the limit that fits into the annual tax resulting from the income tax return. It involves reductions in Irpef (Personal Income Tax) and Ires (Corporate Income Tax) if the works are carried out in buildings located in seismic zones 1, 2, or 3 and are also aimed at reducing seismic risk. In practice, the increase in the tax discount varies depending on the intervention, i.e., it rises:
- to 80% if the works involve a transition to a lower risk class;
- to 85% if the works involve the reduction of two or more seismic risk classes.
Energy
Energy is the central theme of socio-cultural development in the last twenty years; there are now more effective tools than ever to incentivise the use of renewable sources and achieve buildings (both new and existing) with high performance and subsequent considerable energy savings.
- The State provides substantial facilitations in the recognition of tax deductions in the amount of 65% of the expenses incurred, to be divided into annual instalments of equal amount, within a maximum limit of deduction that varies depending on the interventions planned and the type (private or condominium buildings). In any case, like all tax deductions, the facilitation is allowed within the limit that fits into the annual tax resulting from the income tax return. It involves reductions in Irpef (Personal Income Tax) and Ires (Corporate Income Tax) granted for interventions that increase the level of energy efficiency of existing buildings, particularly concerning expenses incurred for:
- the envelope of existing buildings (e.g., walls, windows, roofs, and floors);
- the installation of solar panels for hot water production;
- the replacement of winter air conditioning systems with systems equipped with air or water condensing boilers;
- the replacement of winter air conditioning systems with systems equipped with high-efficiency heat pumps or low-enthalpy geothermal systems;
- the replacement of traditional water heaters with dedicated heat pump water heaters;
- the purchase and installation of solar shading;
- the purchase and installation of winter air conditioning systems equipped with heat generators powered by biomass fuels;
- the purchase, installation, and commissioning of multimedia devices for remote control of heating systems, hot water production, and air conditioning in housing units.
Request a construction design consultation in Ravenna
CONTACT DETAILS
+39 393 9527747
+39 338 3571717
Administration and accounting: amministrazione@studiotecnicotricoli.it
Technical Office: ing.tricoli@studiotecnicotricoli.it
progettazione@studiotecnicotricoli.it
Info:
OPENING HOURS
Monday – Friday:
09.00 – 13.00 / 15.00 - 18.00
Saturday: By appointment only
Sunday: Closed
VAT No. 02084790399


